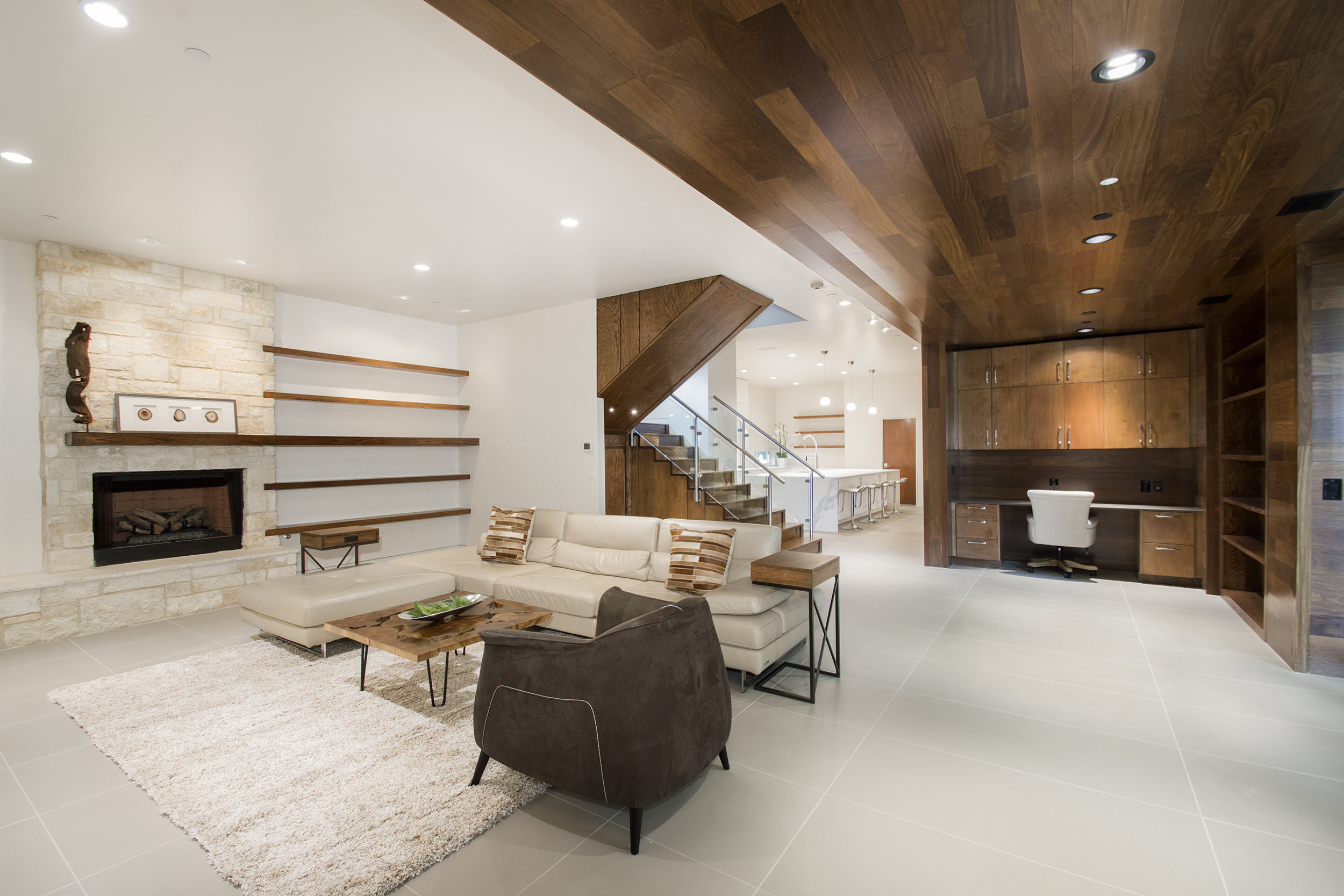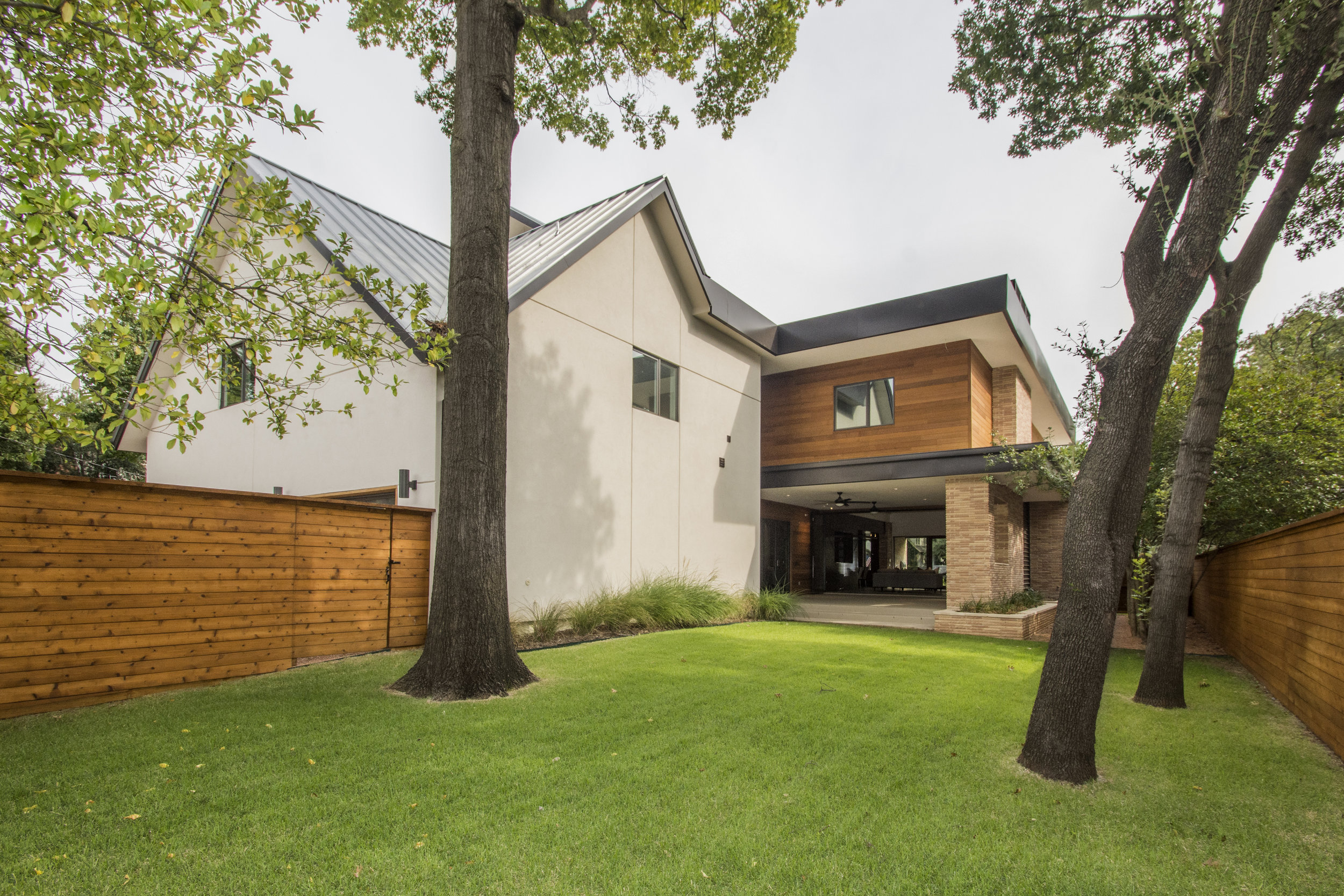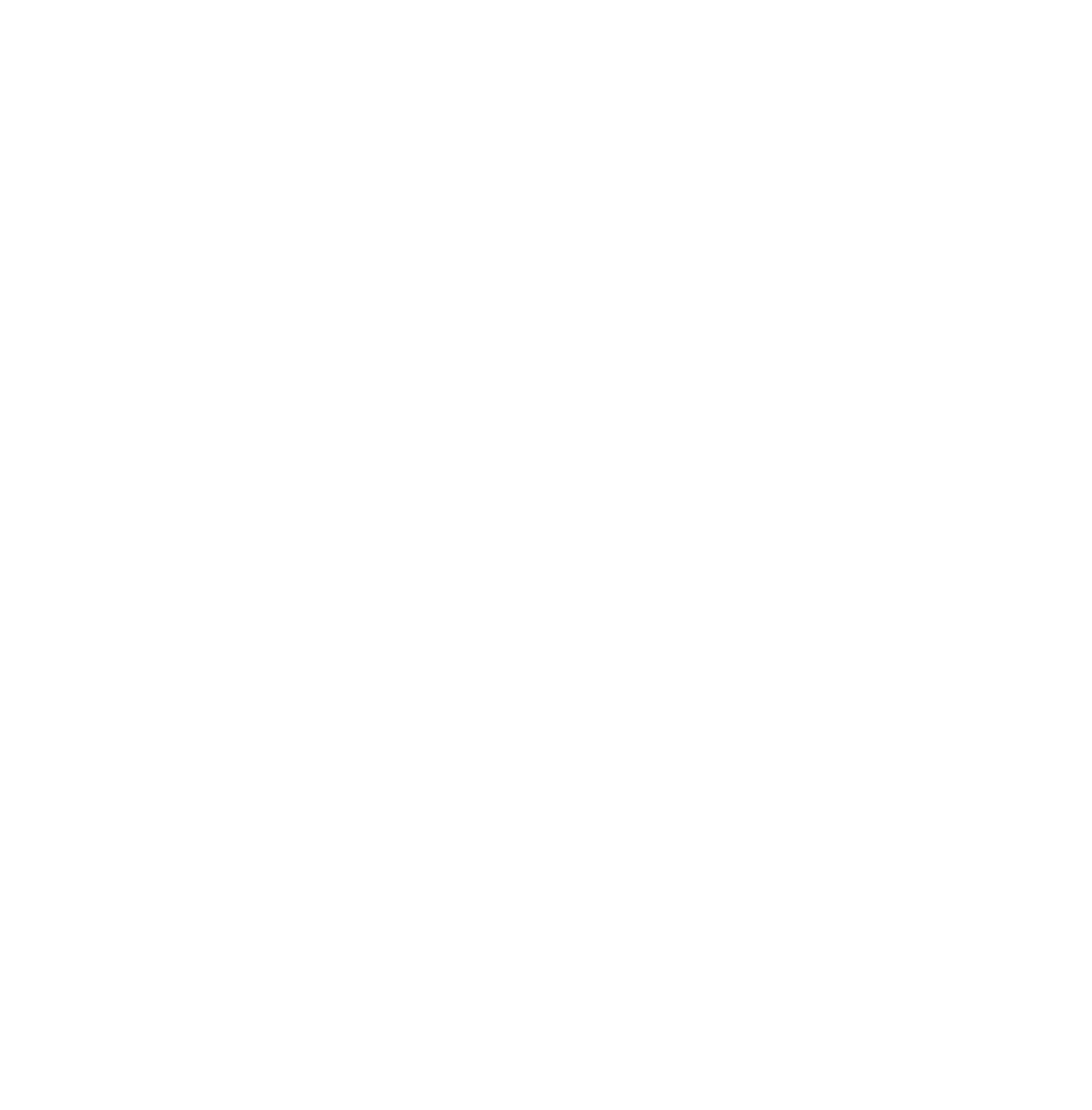Bryn Mawr Residence














6,009 SqFt
5 Bedrooms / 5 Full, 2 Half Bath
Large 3 Car Garage
Office
Third Floor Game Room
Specs:
School District:
Highland Park ISD
Post Tension On Pier
Foundation:
Flooring Materials:
Solid Hardwood
Stone
Carpet
Windows:
Pella, High Efficiency Windows
Exterior Materials:
No Paint Exterior
Linear Rough-Cut Brick
Exterior Insulation Finish System (Stucco Alternate), 20 Year Warranty
6” Cedar Wood Siding (Sealed)
Powder Coat Metal Fascia
Energy Star Metal & TPO Roof (Flat)
Interior Walls:
Chestnut Wood
Level 4 Wall Finish
Appliances:
Gourmet Kitchen featuring top of the line appliances
HVAC System:
Two 20 SEER Variable Speed Dual Compressors
Multi-Zone Cooling System
High Efficiency Furnace
Lighting:
100% LED Lighting
Plumbing Fixtures:
Top Line Fixtures by Kohler, Danze and Kraus
Circulating System with Tankless Hot Water Heater
Fireplaces:
Two Indoor Gas Fireplaces
One Exterior Wood Fireplace
First Floor
Second Floor
Third Floor

